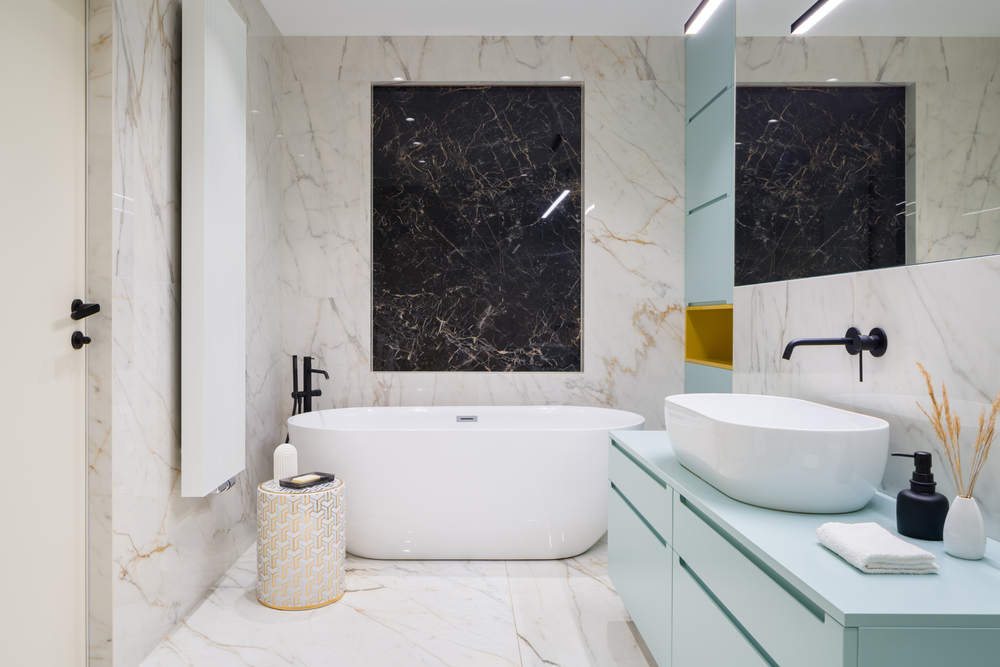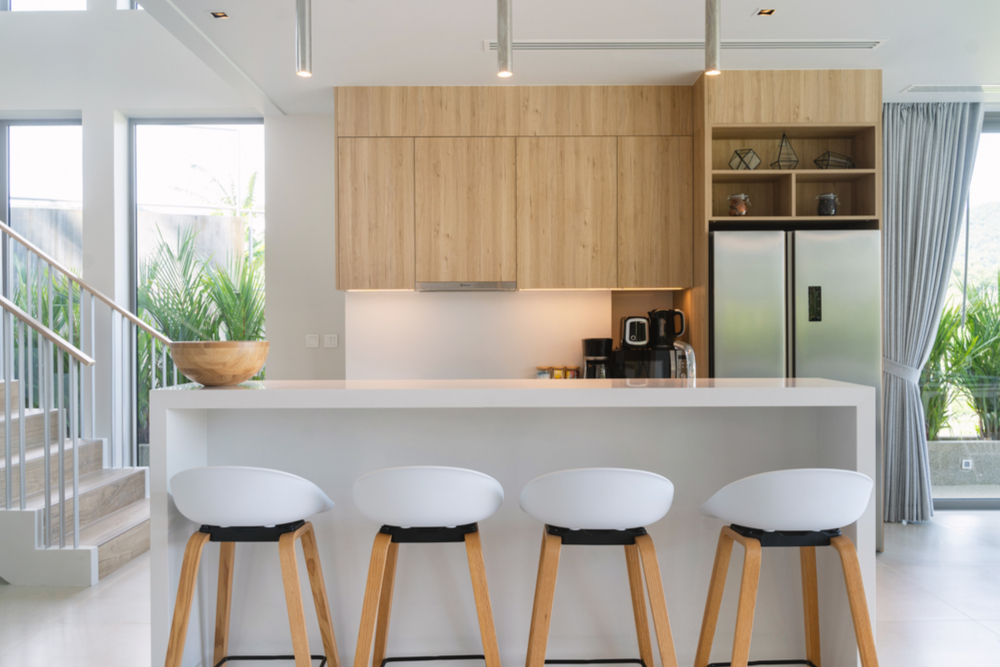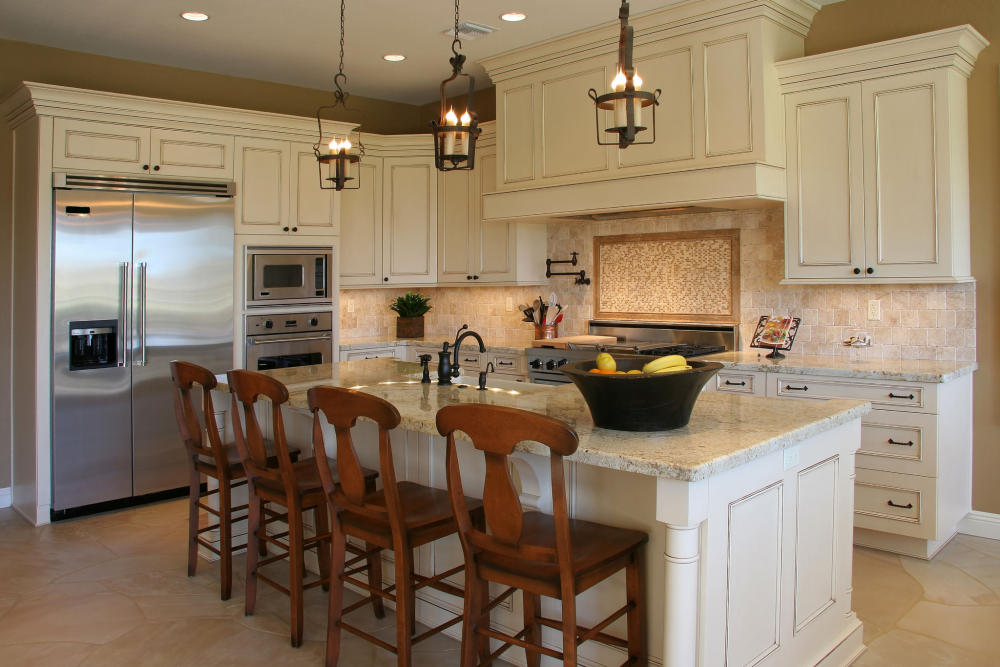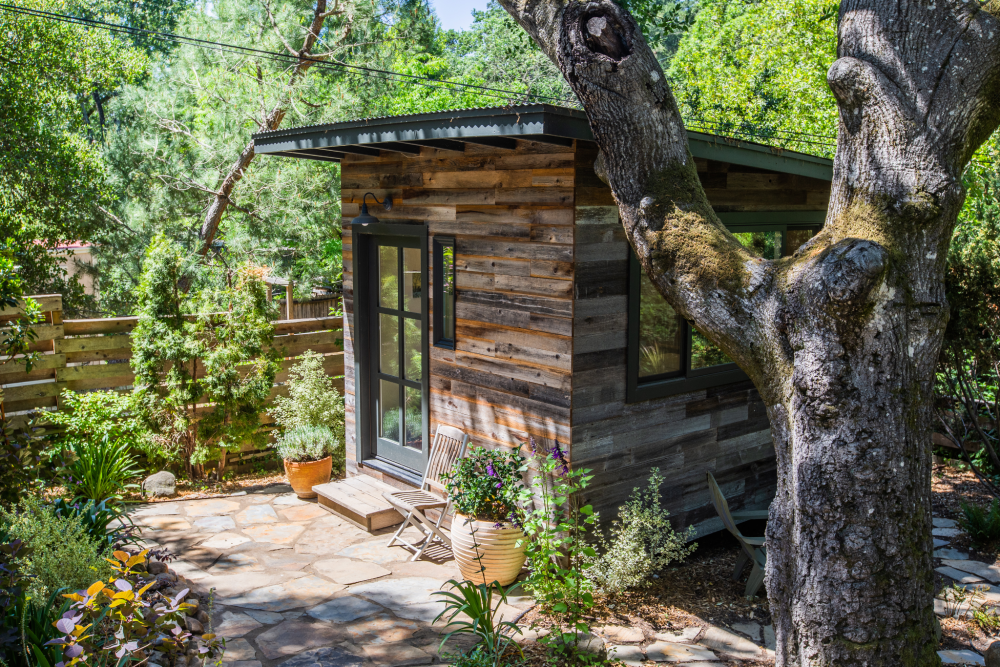blog
How an Open-Plan Addition can Boost your Old House
A modern lifestyle calls for a modern living space. Unfortunately, many homes in older areas of California are in dire need of change. If you’re looking to modernize your home, a few changes will be required. That is why this blog will go over how an open-plan addition can boost your old house.
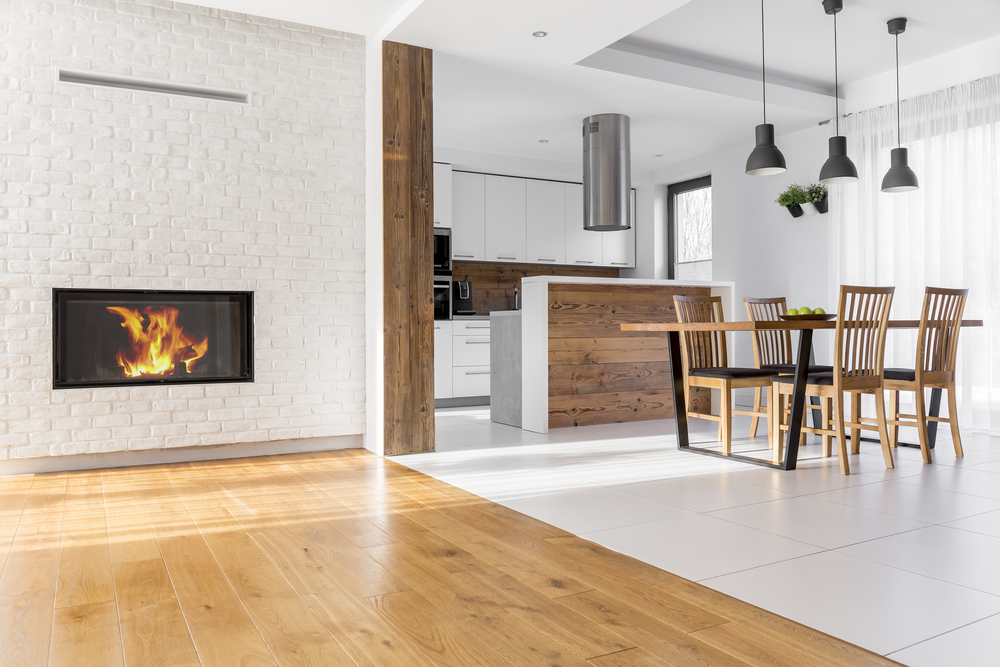
How Can an Open-Plan Addition Bring Life Back Into my Home?
An open-plan addition is one of the best ways one can modernize an old home. It may seem like a big step to take; however it will absolutely help bring the desired look you want to life. The fear of change is what most stops homeowners from conducting these home projects. However, change is a good thing for this type of project. That is why you should be aware of the benefits that come with open-plan home additions.
It will Modernize your Home
Open plans are an absolute must for modern living. As charming old homes can be, they’re not exactly suitable for a modern living style. Open layouts are just what is needed for a contemporary, relaxed lifestyle. Modern open-plan additions also usually offer connections to outdoor space, which is what most homeowners are looking for.
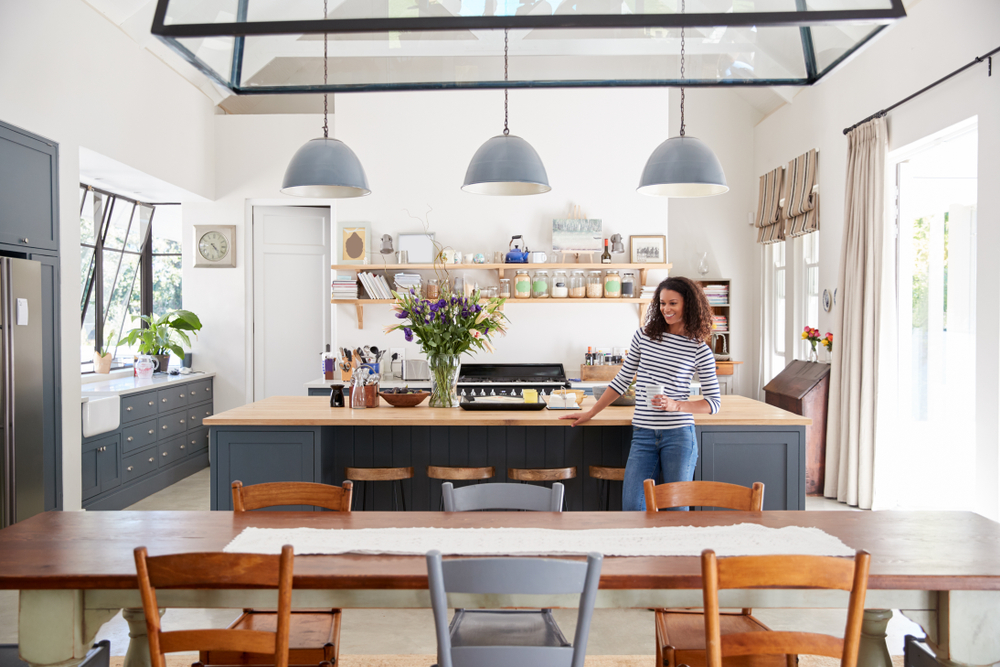
Knockdowns are Not Needed
Many people who purchase older homes come with the idea of taking a sledgehammer and knocking down most of the house to then make structural changes. However, open-plan additions don’t require any knockdowns. You can still turn your traditional home into a contemporary one without any super-invasive structural work. For example, if you’re using your existing home as a base for a new structure that will complement it, knocking it down isn’t necessary to make it work. Blending traditional with modern can many times leave you with a design that is far superior to one that gets started from scratch.
It Improves your Home
Although each home project is different, there are rules of thumb that are suggested to be followed when doing an open-plan addition to your home. These rules tell you that it’s always better to keep as much existing structure possible and improve upon it, rather than tearing everything down and starting all over again. Keeping the structural integrity of your home is not just better for your home, but it also saves you the money you would spend on removing interior walls and such.
It Increases Living Space
The purpose of these projects is not only to increase the functionality of the space, but to also increase the amount of living space as well. For example, you can use the former living quarters and turn it into multiple bedrooms. It is important to make the most use of your home possible. That is why open-plan additions are great projects. Modern living makes for better functionality and usability.

It’s Eco-Friendly
With improvements in construction materials, your open-plan home addition will make your home more green as well. The walls, ceiling, floors, and windows have far better insulation than older homes. This will keep your home fresher in the summer and warmer in the winter. Relying less on air conditioning and heating will definitely help lower your carbon footprint.
There are many benefits that come with open-plan additions. We hope this blog helped you see how an open-plan addition can boost your old house. If you want to modernize your home by making an open-plan home addition, then give us a call at (760) 795-9697 or visit our website.

