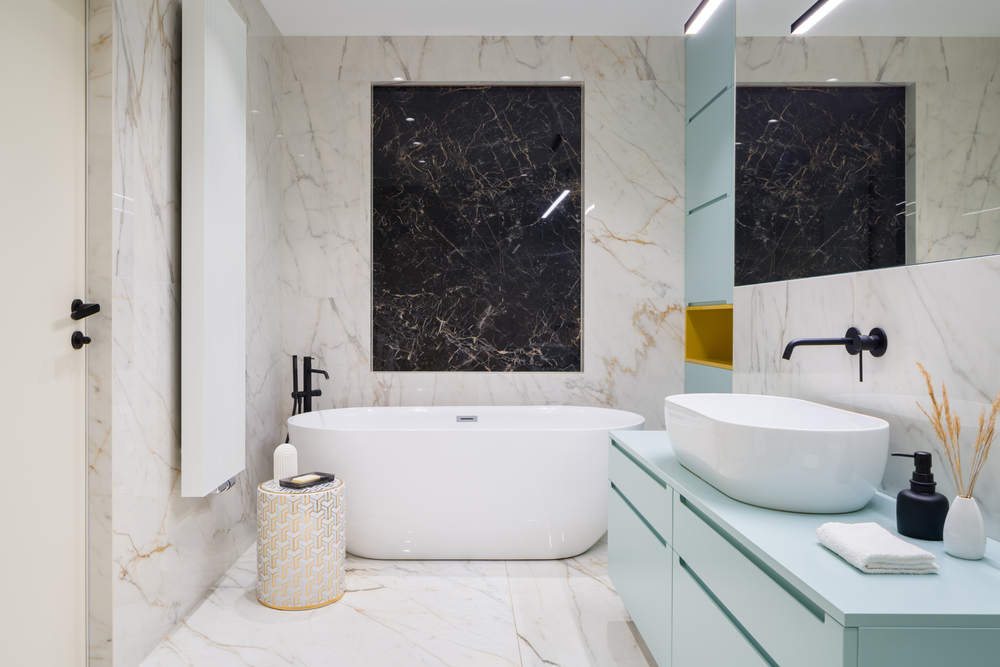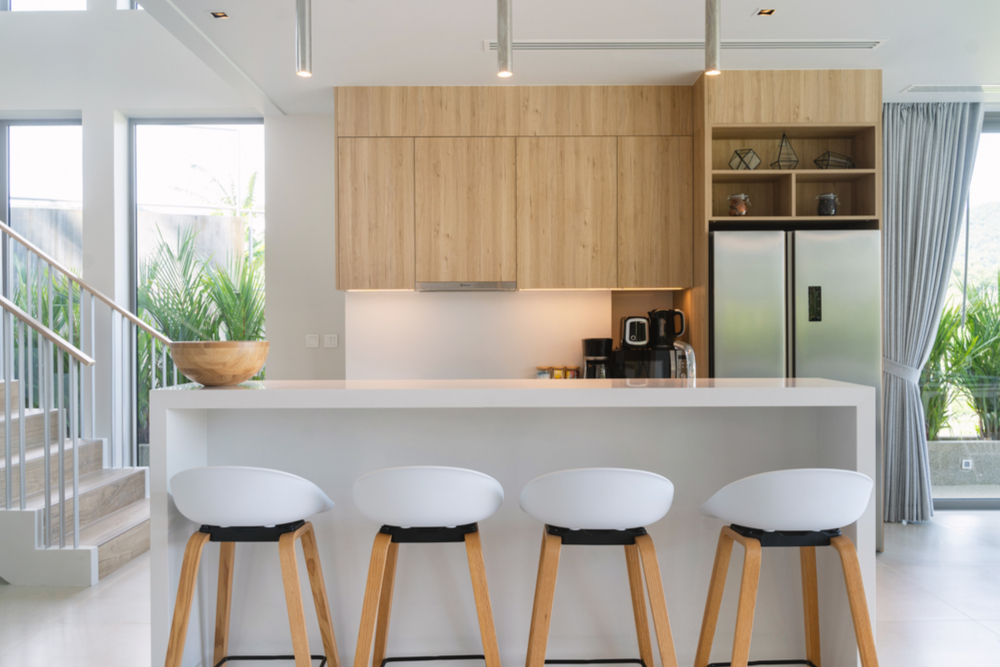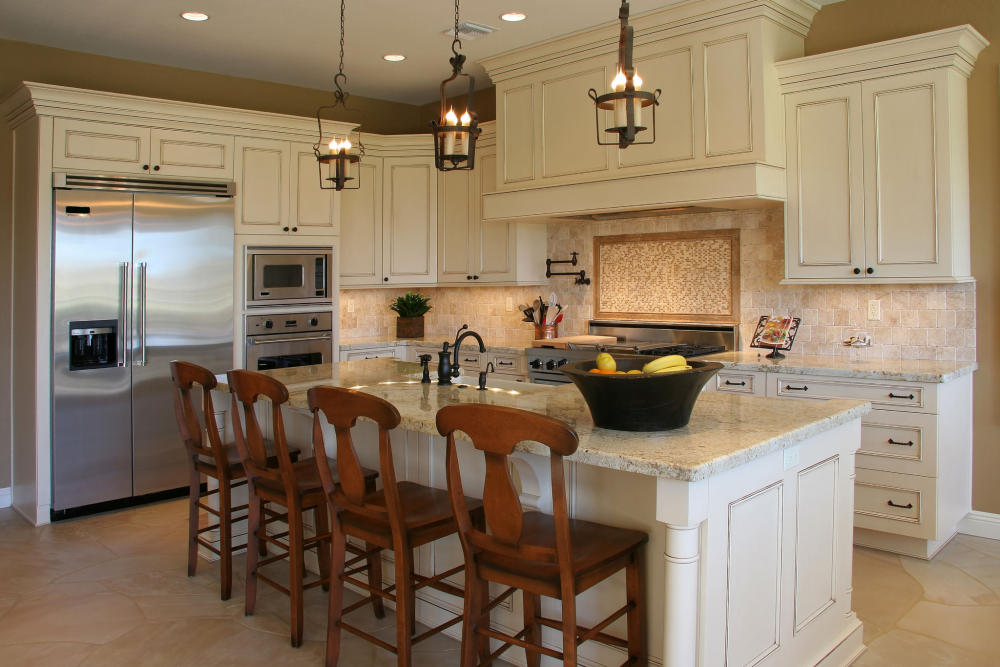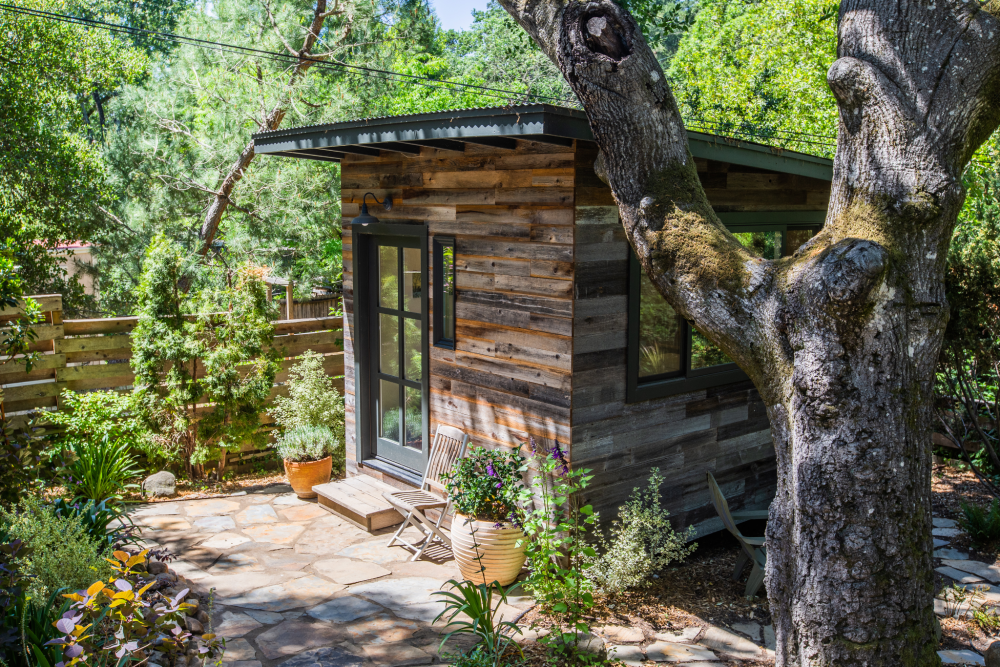blog
Open Floor Plan Remodeling Tips
Open floor plans consist of two or more common spaces combining to form a larger space. This approach offers a larger feel, allows easy access, and gives more natural lighting to the entire space. It’s no mystery why this concept is becoming the preferred layout for homes. Many homeowners are deciding to remodel their homes to switch from segmented small rooms to a wide, bright open space. However, before proceeding with the remodel, there are a few things you need to keep in mind before commencing the construction. This article will go over a few open floor plan remodeling tips you should know to get a well-balanced look.
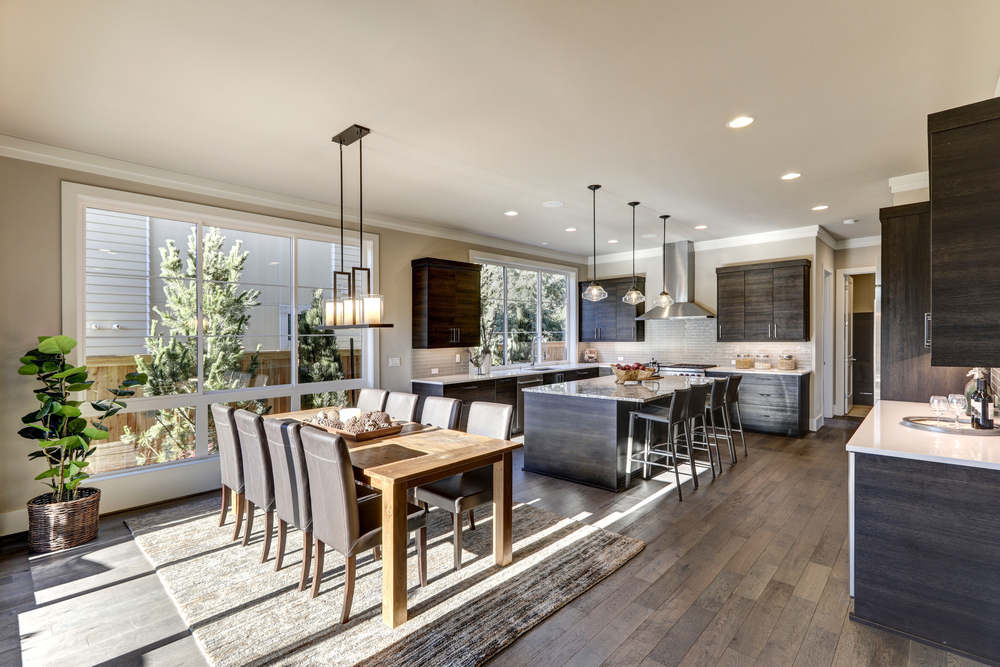
1. Start with Space Planning
Before starting the remodeling process, it’s important that you start out with space planning. Many homeowners start breaking down walls without having a plan of what the spaces will be used for. Partial walls can sometimes give the open concept some character, so be sure you have a clear idea of what you plan to use each space for. You’ll need to map out each distinct area, such as the kitchen, living area, and other spaces you plan to incorporate. Not having a plan ahead of time can result in a messy, cluttered jumble once you bring in the furnishings.
Open Concept Space Planning Tips
When it comes to open-plan spaces, the furnishing process can be difficult. Open concept tips you should keep in mind before beginning the furnishing process includes:
- Before purchasing any furniture, determine how big each zone is.
- Don’t just use existing furniture that doesn’t fit with the concept. All furnishings have to complement each other in order to create a balanced look.
- Choose furniture that fits within the designated areas you assigned.
How Can I Ensure an Open Floor Plan with Good Flow?
Creating a good flow is an essential aspect of open floor plans. Things you can do to ensure that you achieve a suitable flow includes:
- Drawing a simple floor plan with pencil and paper or an online drawing tool
- Paying attention to leave sufficient space for people to walk between areas. It’s recommended that aisles be at least 3 ft wide
- Use masking tape to fill your room with imaginary furnishing to get a rough idea of how it will look
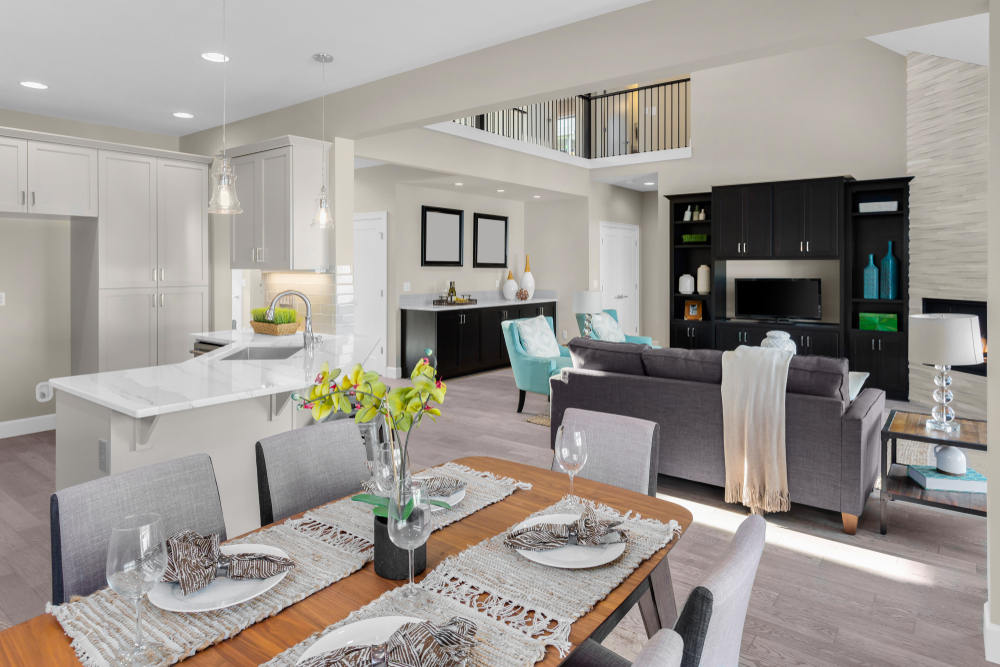
2. Plan for Storage
Planning for storage is almost as important as planning for space. Many homeowners make the mistake of not planning for storage ahead of time, leaving them with no space to store their belongings. Open concepts look best when the room isn’t cluttered, so having storage to hide belongings is a must! Elements you can incorporate for storage includes:
- Built-in cabinets
- Shelving
- Closets/pantries
- Ottomans
- Sofas with hidden storage
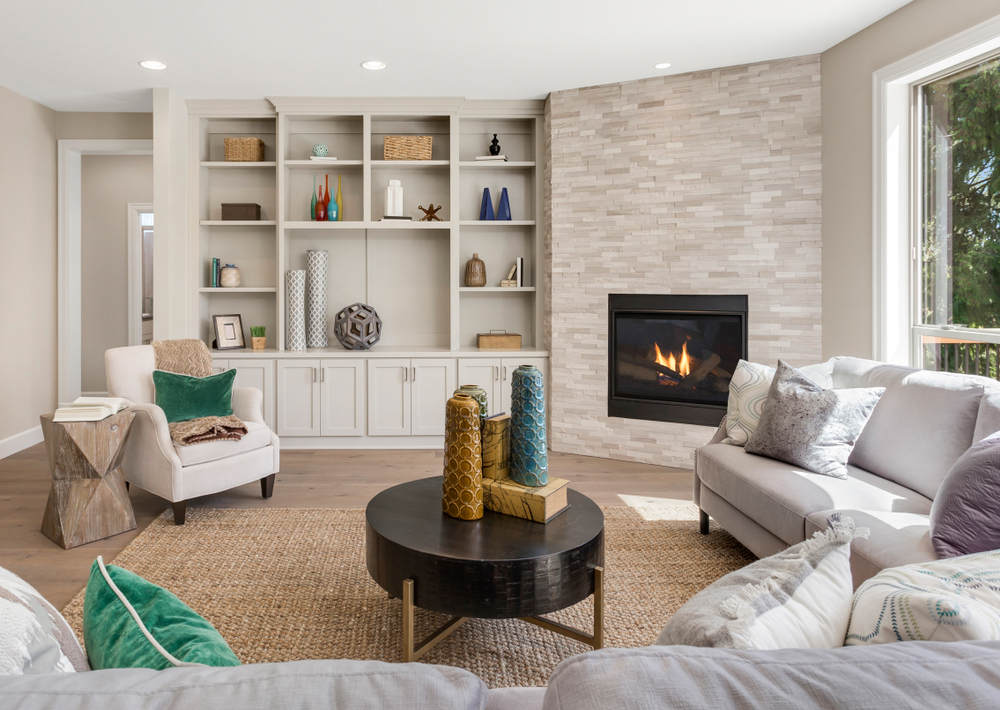
3. Don’t Ignore Lighting
Lighting plays a critical role in setting the mood and overall environment of the open floor plan. This usually gets ignored and can cause open spaces to be dark or unpleasant. Built-in and plug-in lighting fixtures should be part of the plan from the very start. As with any room, you should think of lighting in layers. Here are different types of lighting for your open space plan:
- Ambient Lighting – This is general lighting for the space. Examples include recessed lighting and flush-mount fixtures.
- Task Lighting – These fixtures provide more focused beams of lights that help illuminate specific places for tasks such as cooking. Examples include under-cabinet lights and the chandelier over the dining table.
- Accent Lighting – This layer adds a sense of coziness and comfort to homes. Examples include floor lamps or hard-wired sconces.
Benefits of Open Floor Plans
Open floor plans do more than just make your space look bigger. They also provide:
- Improved sociability and communication – Without walls, there are no boundaries for communicating with others
- Better traffic flow – Without doors to open and close, people can navigate through the space unhindered
- Layout flexibility – It’s easy to reconfigure furnishings and layouts
- Improved real estate value – open floor plans are highly desired by the majority of buyers
- Increased natural light – Interior spaces that were once without windows now get natural light from windows in exterior walls
- Easy entertaining – the open space and gorgeous layout makes the home perfect for entertaining guests
- Enhanced safety – Without wall partitions, keeping an eye on the little ones is easier
Open floor plan remodels can be difficult as they require a lot of planning and considerations. However, if you take the time to carefully map out your ideas and incorporate the right elements, your home can be transformed into the gorgeous living space you’ve always dreamed of. At Julz Corp, we know that open floor remodeling plans can be difficult to plan for. Let our experienced experts help you plan and execute the best open concept remodel possible! Give us a call at (760) 795-9697 or click here for a free estimate!

